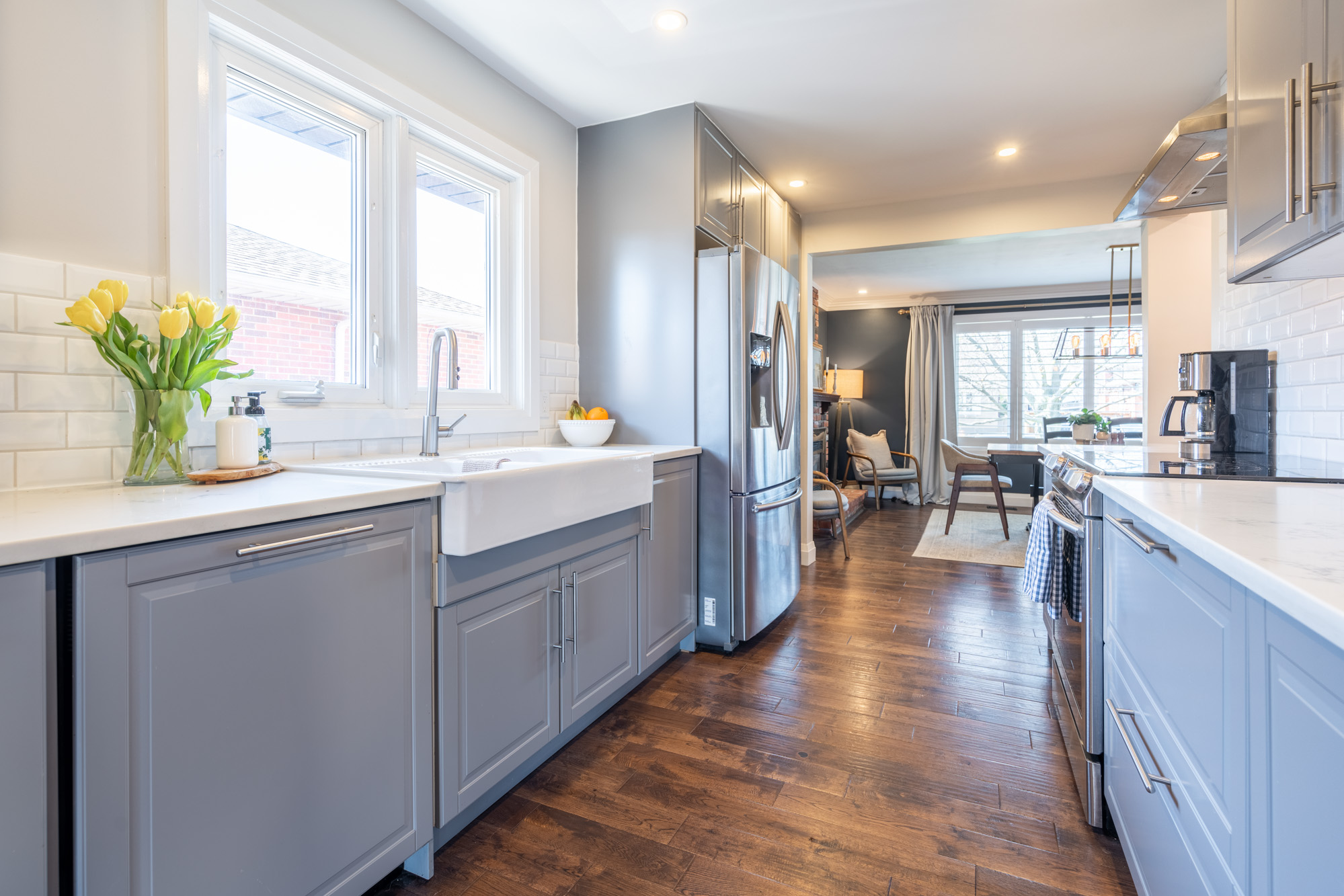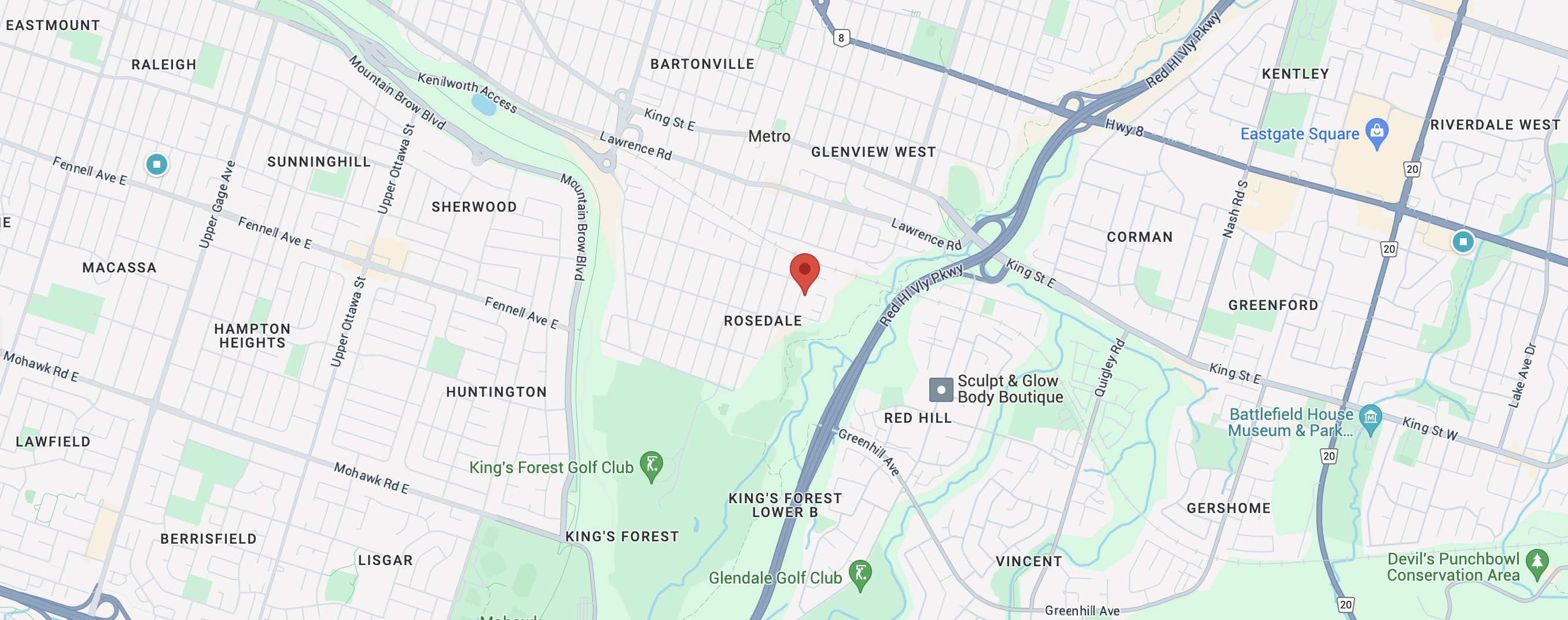Discover unparalleled elegance in this fully renovated Rosedale bungalow, meticulously updated to blend modern comforts with stylish decor. Each room tells a story of attention to detail, from the Pinterest-worthy finishes to the ample storage and cohesive design feel.
The stunning kitchen, has an incredible amount of counter space and is open to both the living and oversized dining room with gas fireplace. The bathroom is equally impressive, adorned with high-end custom millwork and gleaming gold fixtures, ensuring every moment in this space feels like a spa retreat.
The expansive family room is a highlight, with soaring vaulted ceilings that enhance its spacious feel, perfect for gatherings & family time. Outside, the massive concrete driveway offers ample parking for three cars, while the private, fully fenced backyard boasts low-maintenance landscaping—ideal for seamless indoor-outdoor entertaining.
The garage has been transformed into a fully climate-controlled and insulated detached shop, finished to perfection. Whether you’re a woodworker, mechanic, or fitness enthusiast, this space adapts to your passions or serves as a fantastic outdoor entertainment area.
The home’s practical aspects are equally impressive, featuring a fully finished basement with what could easily be the nicest laundry room you’ve ever seen, paired with ample storage solutions throughout. Recent mechanical updates ensure peace of mind, with furnace & AC installed in 2019, roof replaced in 2014, and several windows upgraded over the past few years, adding efficiency & aesthetic appeal.



