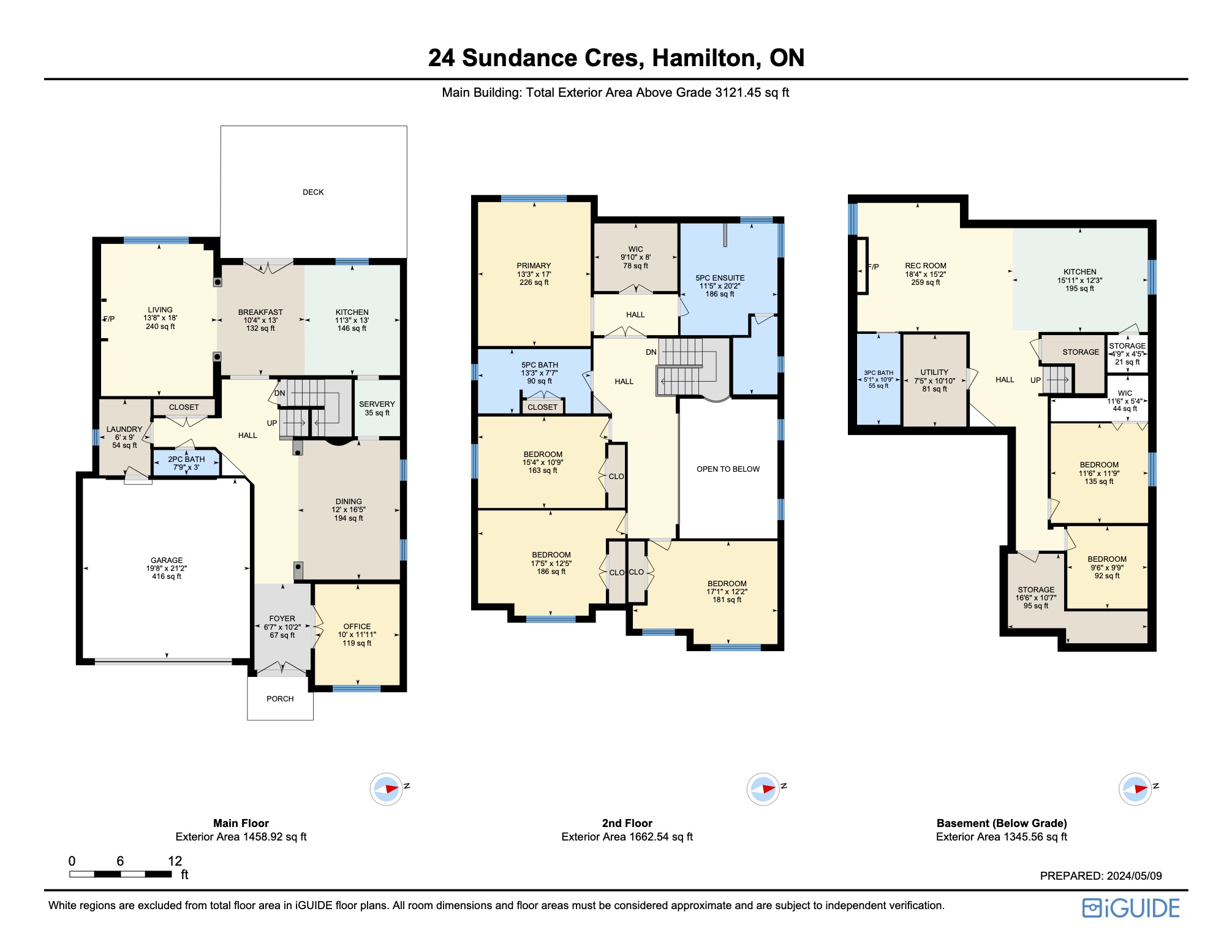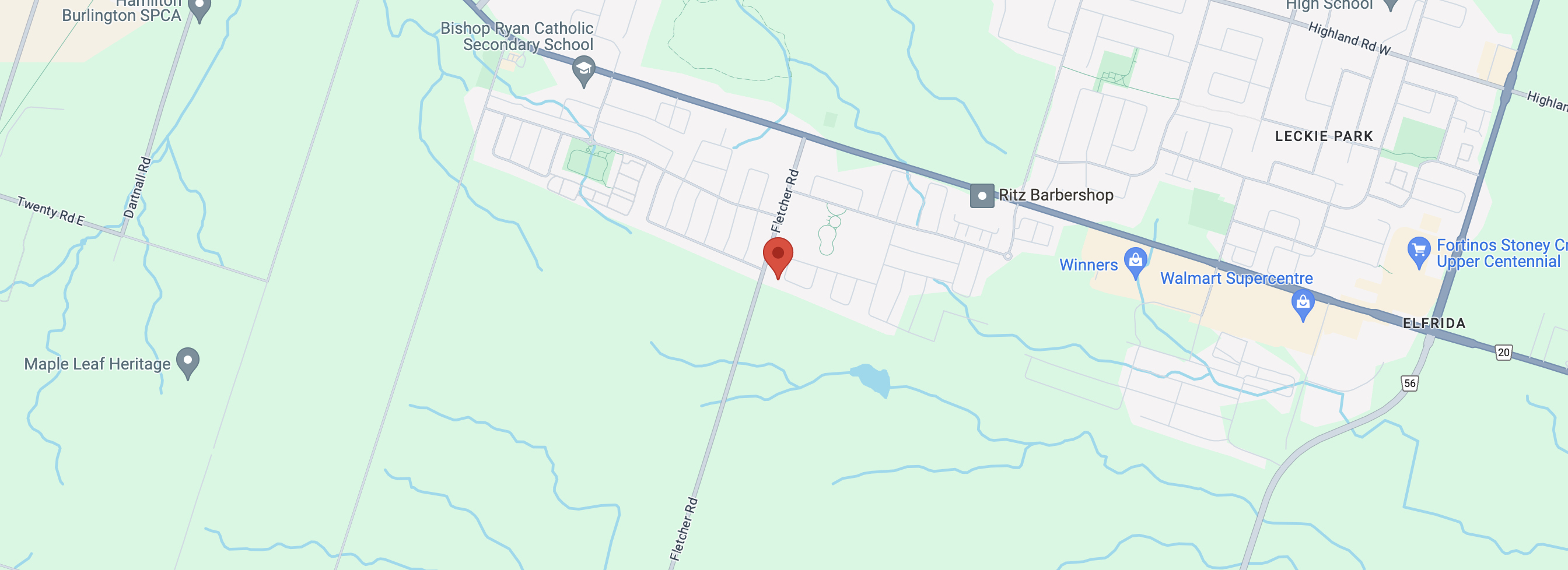Are you searching for a spacious living solution? Discover this expansive residence set on a distinctive pie-shaped lot in the coveted Summit Park.
Boasting over 3,400 square feet of above-grade living space and a complete lower-level in-law suite, this property offers luxurious living at its finest. With 4 generously sized bedrooms, a main floor office, and a large kitchen designed for culinary enthusiasts—complete with a unique servery—this home is a dream for those who love to cook and entertain.
Step outside to a vast and private backyard featuring an inviting above-ground saltwater pool and a soothing 8-person hot tub—perfect for unwinding during warm summer days.
The property also includes a full in-law suite in the basement, providing privacy and comfort for extended family or guests.
Located in a vibrant neighbourhood, this home is just minutes from major Hamilton highways and a plethora of shopping and dining options. It’s the ideal blend of functionality and elegance, designed for creating lasting memories.
Additional recent updates include: a new furnace and AC (’23), a metal roof (’23), newer appliances (’22), and a pool sand filter (’24). Make this your forever home and embrace a lifestyle of comfort and convenience.



