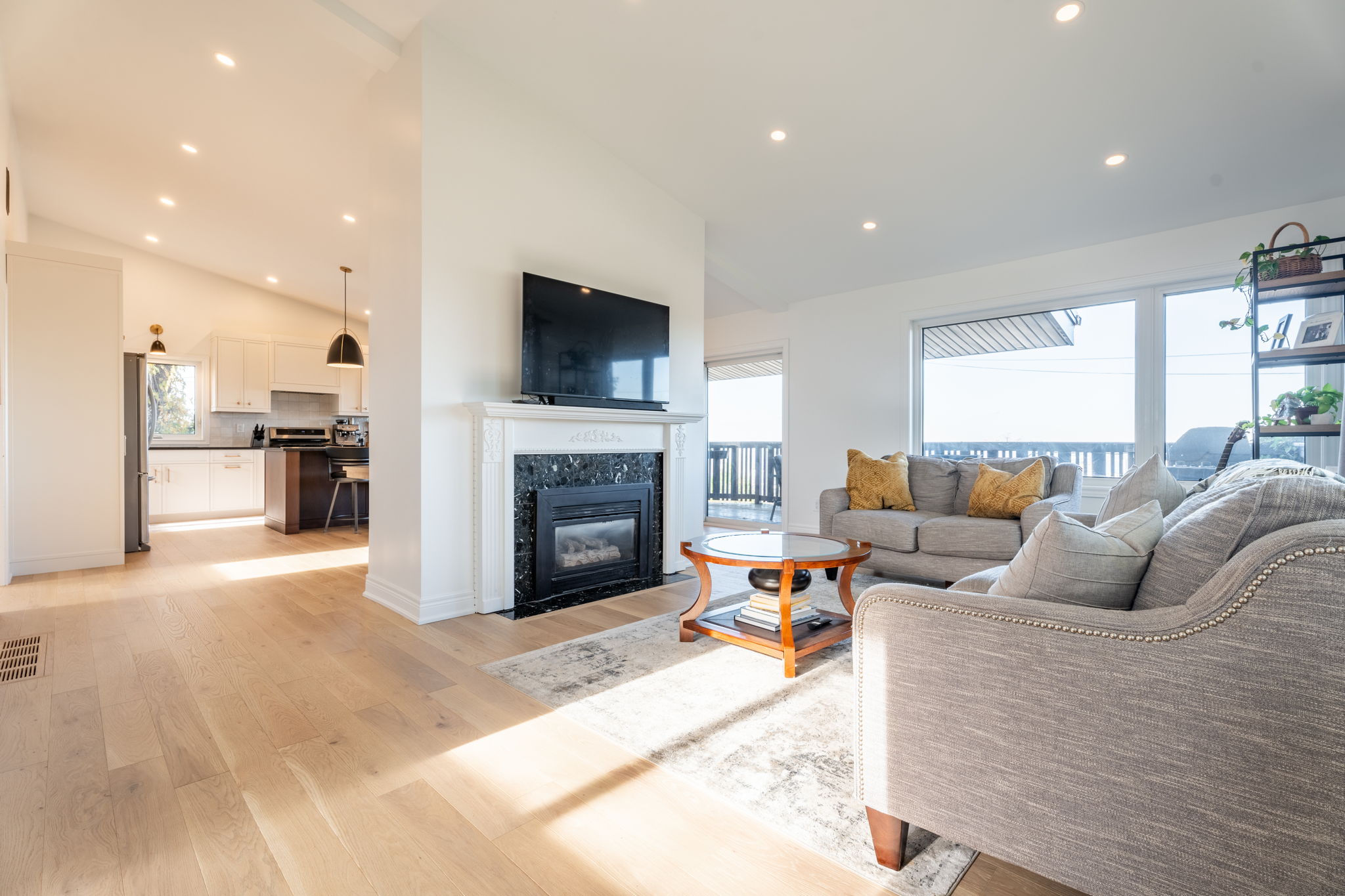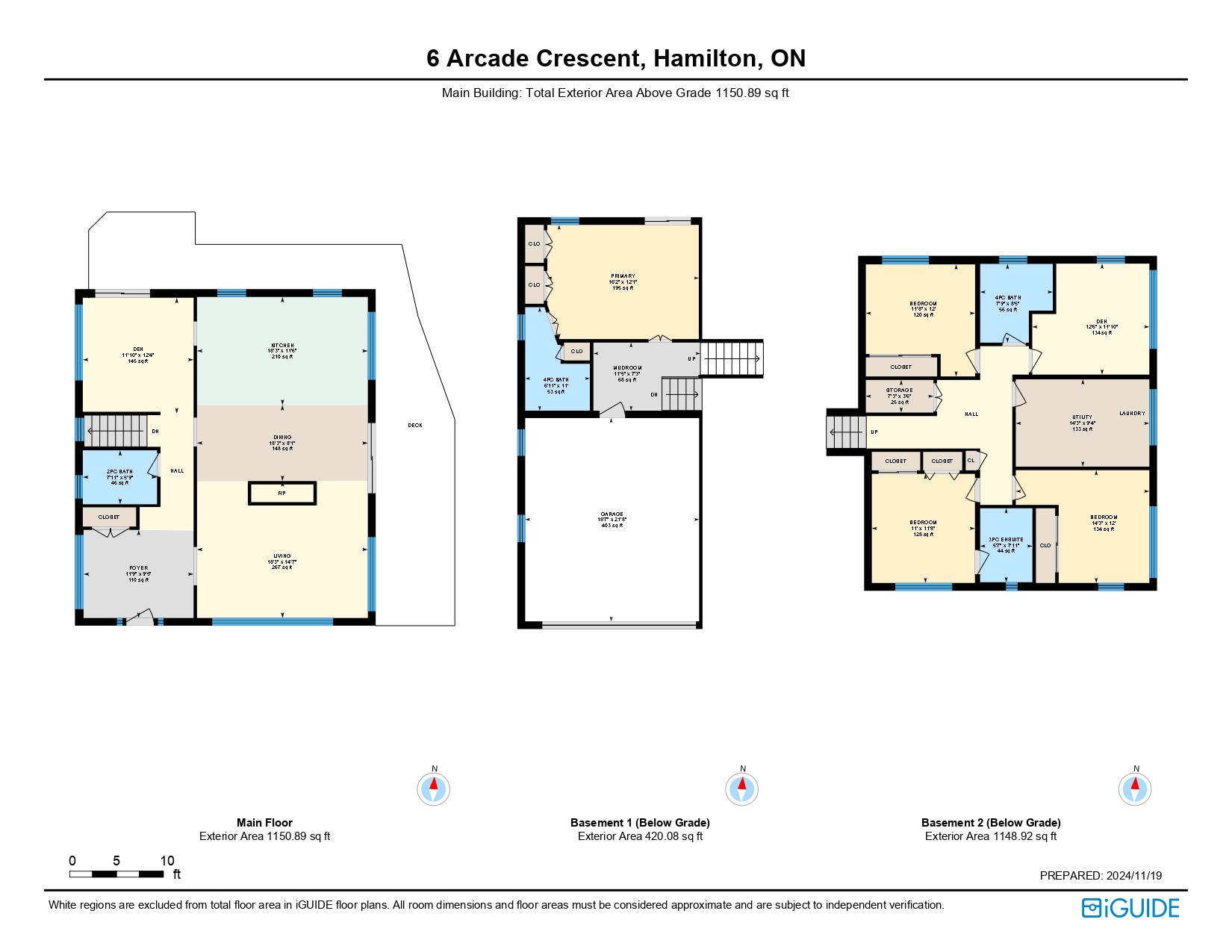Welcome to this unique and stunning five-bedroom home offering the most breathtaking unobstructed views of the city imaginable. Perched atop the edge of the escarpment just minutes from downtown, this entertainer’s dream features a massive wrap-around deck and large, full-height windows that flood the open-concept living space with natural light, showcasing the incredible skyline.
Step inside to discover a beautifully renovated main floor (2023) adorned with light oak hardwood floors and soaring vaulted ceilings that enhance the sense of space and luxury. The modern kitchen is a chef’s delight, boasting leathered granite counters and equipped with in-wall speakers throughout, perfect for hosting gatherings and creating unforgettable moments.
Meticulously maintained and thoughtfully upgraded, this home offers peace of mind with a steel roof (2021), new siding (2023), and main floor windows (2023) that enhance both durability and curb appeal. Stay comfortable year-round with a new AC unit (2021) and an owned hot water heater (2022). The double car attached garage, complete with a new garage door (2022), provides ample space for vehicles and storage.
The unique layout sets this property apart, offering versatile spaces that cater to modern living while retaining a distinctive charm. Whether you’re relaxing indoors or taking in the panoramic views from the expansive deck, this home provides an unparalleled lifestyle experience.
Don’t miss the opportunity to own this exceptional property that perfectly blends luxury, convenience, and spectacular city vistas. Schedule your private showing today and discover what makes this home an entertainer’s paradise.



