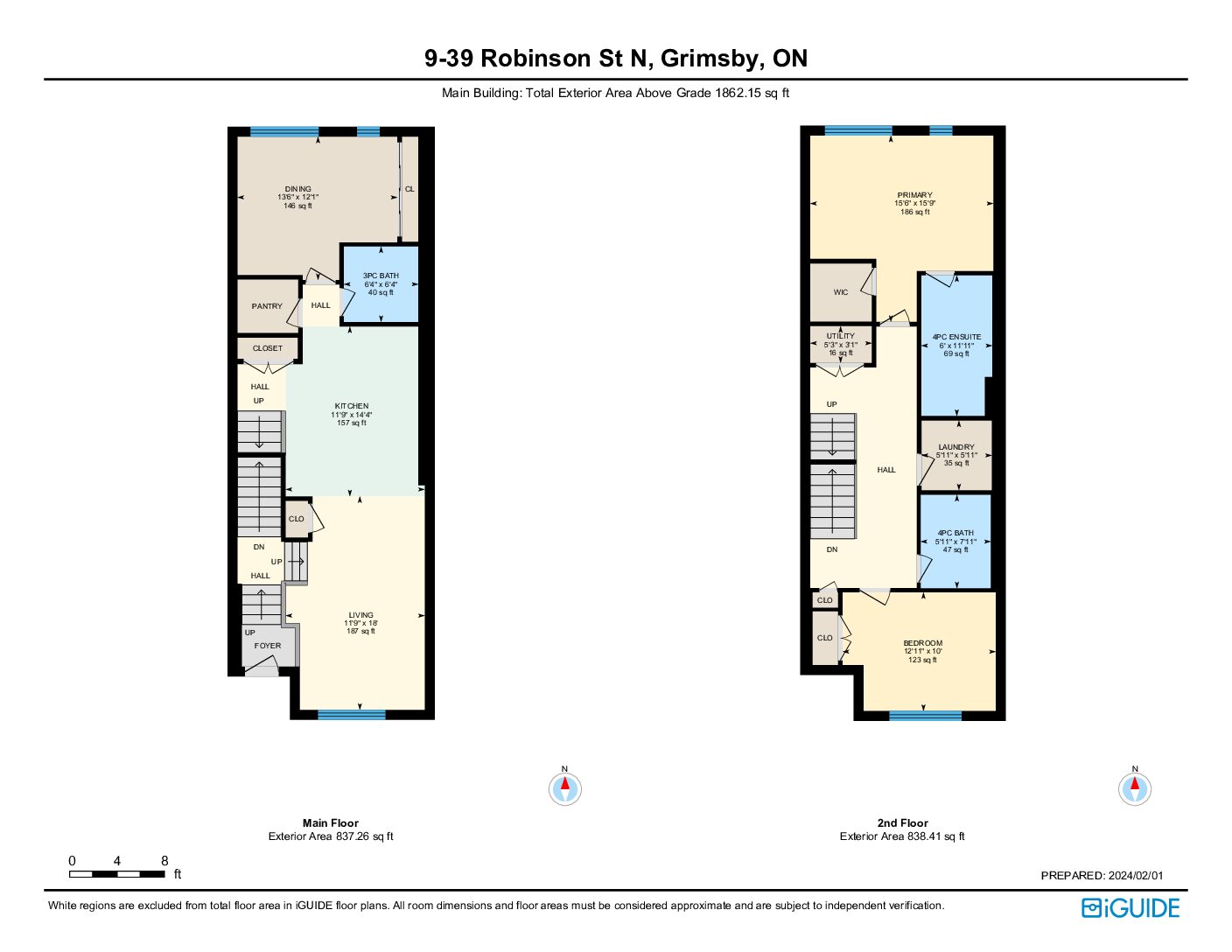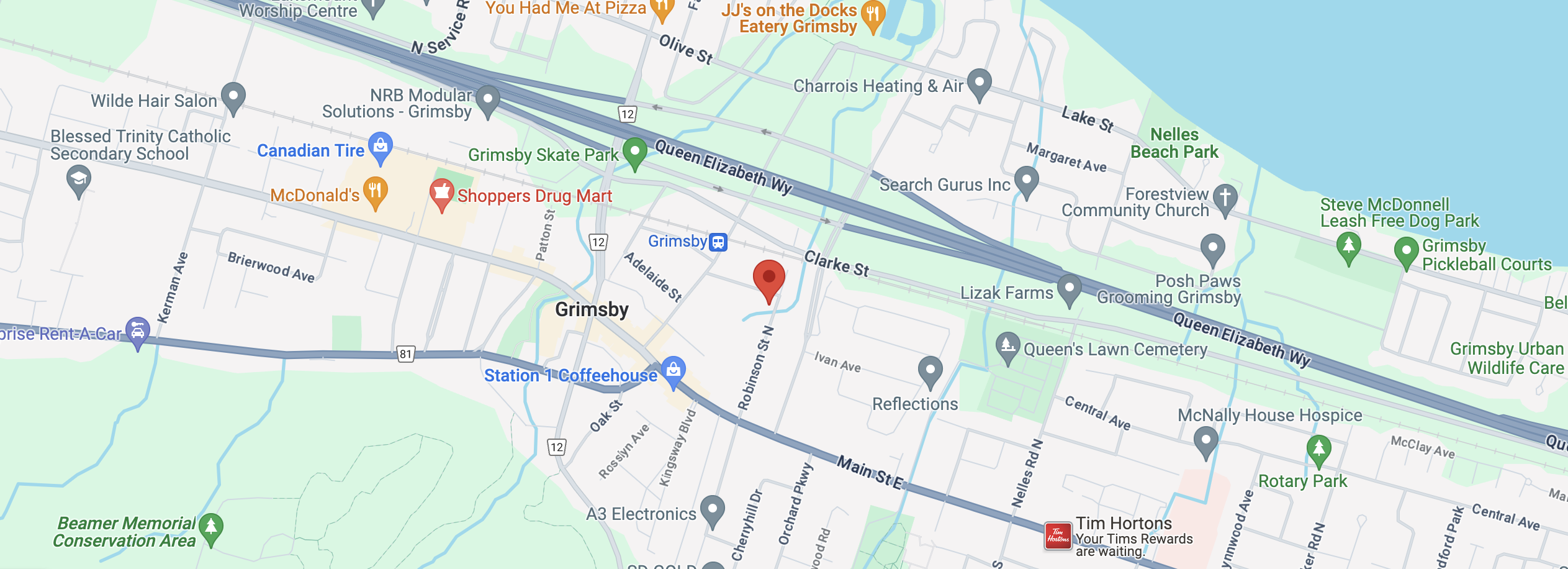Welcome to 39 Robinson, Unit 9, where luxury meets modern living in this stunning 1,756 sq/ft stacked townhome.
This unique property features 3 bedrooms and 3 full bathrooms, each meticulously designed for elegance and comfort.
One of the standout features is the exclusive 656 sq/ft rooftop which the builder structurally upgraded, w/electrical rough-in to allow for a hot tub creating an amazing, private outdoor retreat. The rooftop terrace features a wet bar built into the outdoor shed, further enhancing your entertaining possibilities.
The heart of this home is the gourmet kitchen, boasting a sophisticated two-tone design with quartz countertops, a large island, a built-in wall oven, a microwave, and an oversized pantry ideal for culinary enthusiasts and hosting gatherings.
The master suite is a haven of luxury with its upgraded bathroom with thermostatic temperature controls, providing a sanctuary of sophistication within the home.
Adding to the convenience is an extra outdoor parking space and a 125 AMP electrical service to accommodate an EV charging plug-in garage, ensuring all your modern needs are met.
Nestled in a prime location, the townhome is within walking distance to downtown shops, restaurants, and grocery stores, with quick access to the Q.E.W., blending comfort with connectivity.
Available for spring occupancy, this property is not just a home, but a lifestyle choice for those seeking a blend of luxury and convenience.



